The ODA architectural studio has presented a skyscraper project for the North American city that has surprised with its originality.
Using architecture to unite communities and create spaces of connection. That is the idea that the ODA architectural studio wants to express with its latest project, the Seattle Tower, a 362-metre-high skyscraper in the nerve centre of the largest city in the state of Washington, in the north-west of the United States.

A differentiating element of height
It is undeniable that the most striking thing about this tower is its center. Or, rather, its non-center , given that its void in the middle of construction stands out astonishingly, which will allow views from within the city of the amazing nature (from national parks to the Pacific Ocean) that surrounds it, as its most emblematic building already does: the futuristic Space Needle watchtower.


A project by ODA architecture
The ODA -designed tower will have commercial and administrative areas, as well as parking and parking areas on the ground floor and on the upper levels (in the shaft) for about 1,080 residential homes. According to its CEO in New York, Eran Chen, “There must be a better way to organize our homes in increasingly dense cities, where we can enjoy some privacy while recognizing our neighbors and where anyone can access outdoor spaces.”

The idea of the project is to open a door to a garden in the sky.
Eran Chen - CEO of ODA in New York

There is no doubt that, if it finally materializes, it will become one of the most visited buildings in the metropolis.




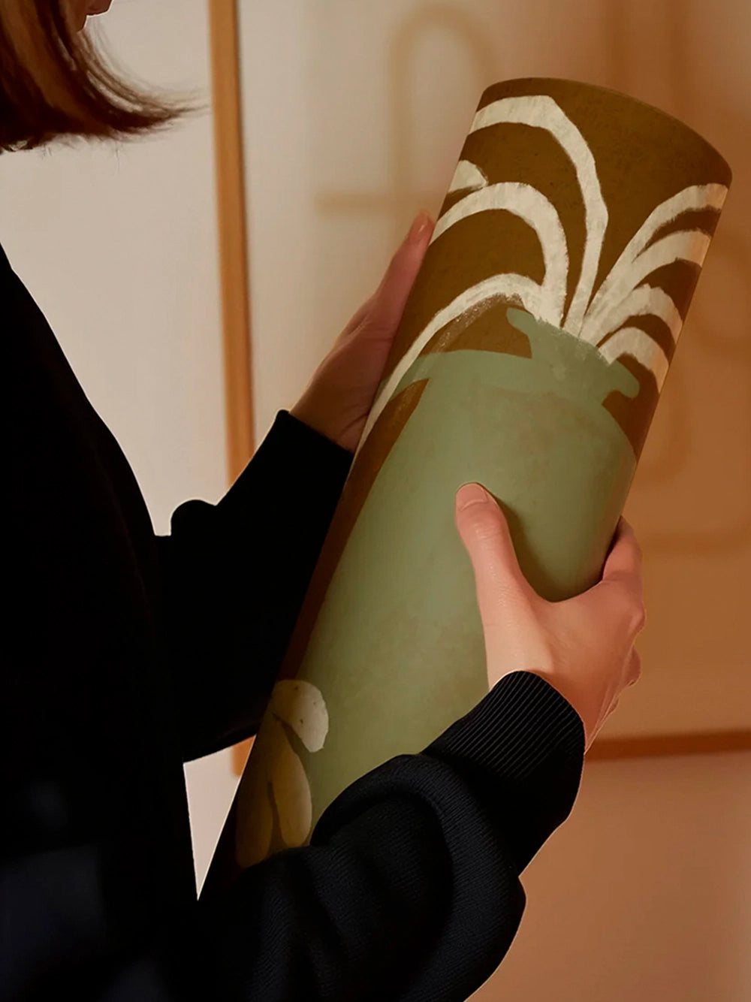

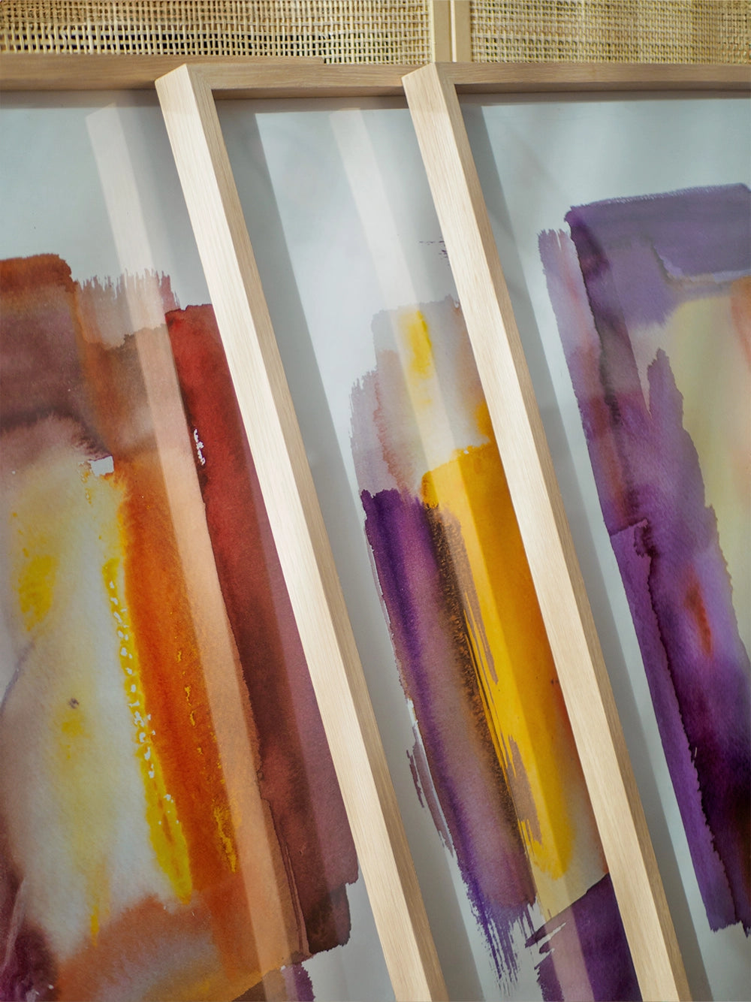
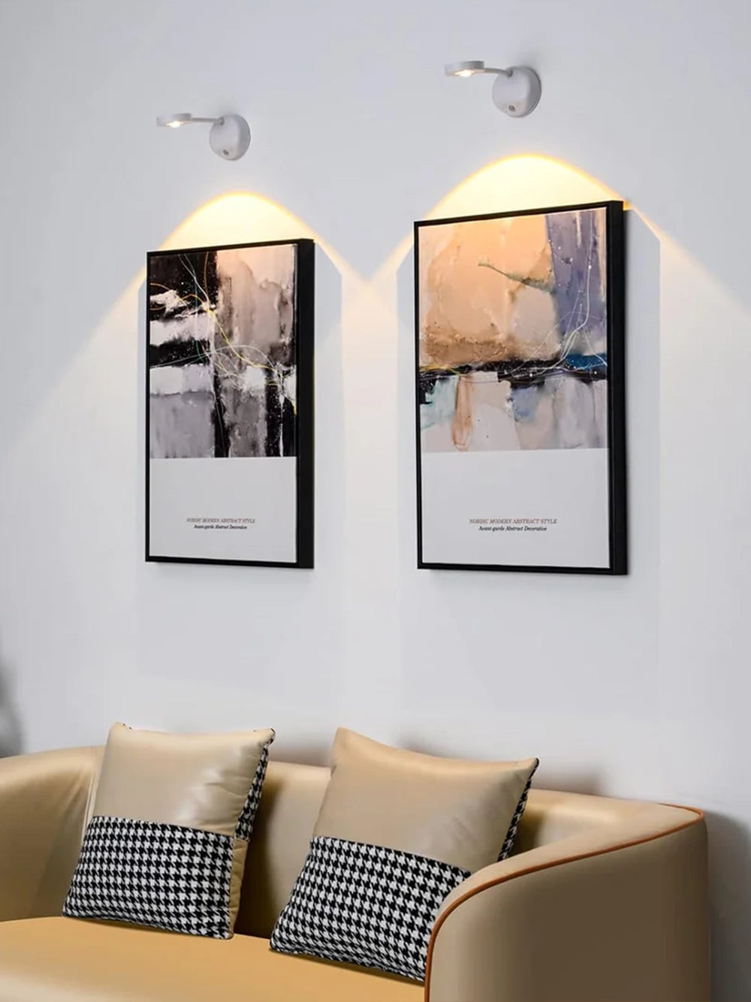
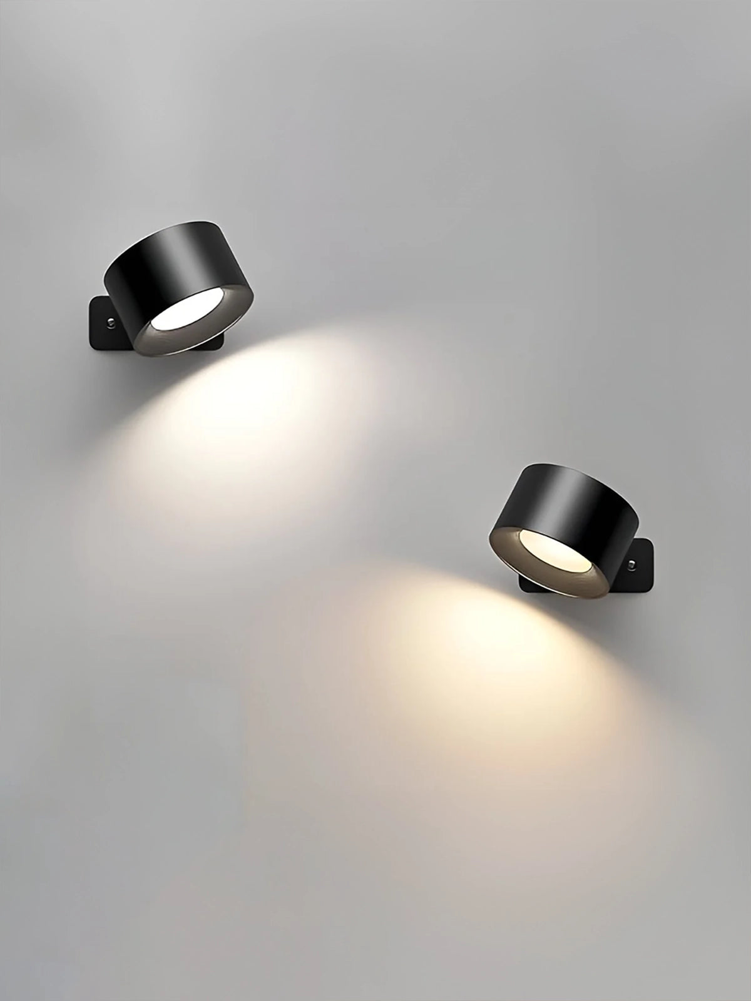

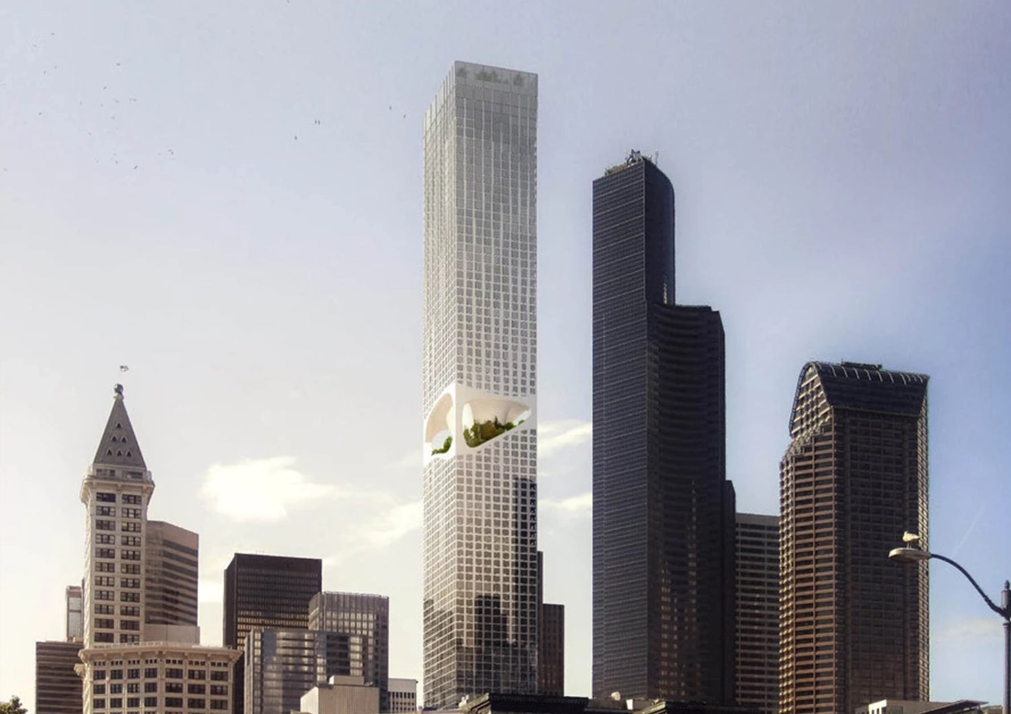
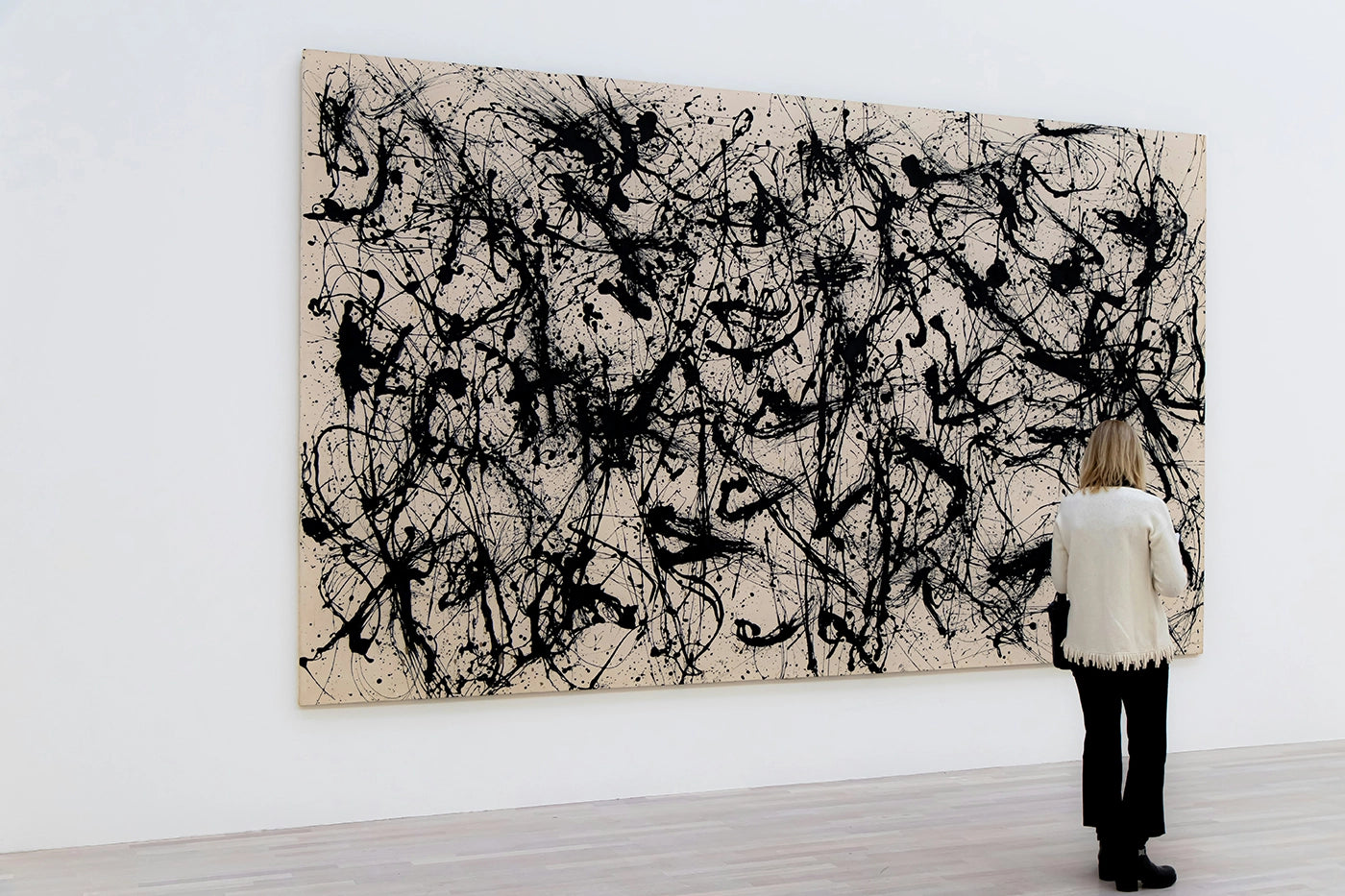






Leave a comment
All comments are moderated before being published.
This site is protected by hCaptcha and the hCaptcha Privacy Policy and Terms of Service apply.